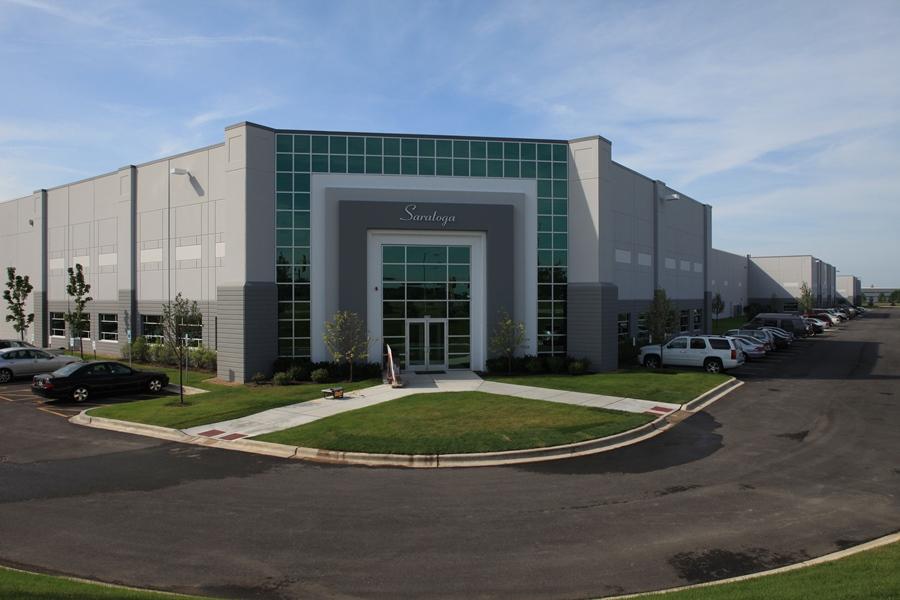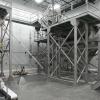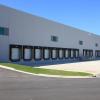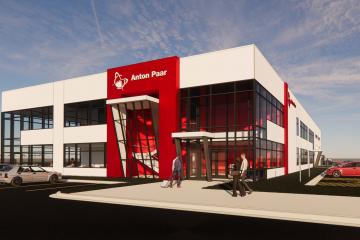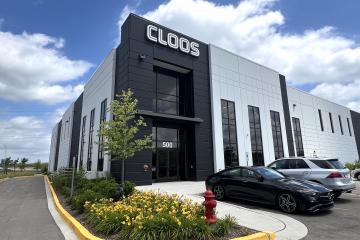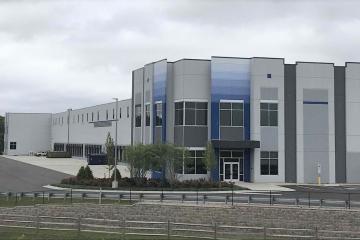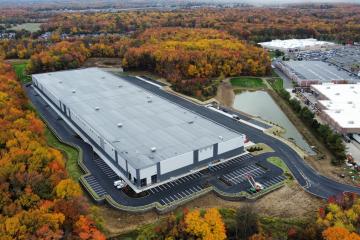Saratoga Specialty Foods
Bolingbrook, ILCorum REG
Harris Architects
Construction of a 270,000 square foot building and the interior build-out of 150,249 square feet for a manufacturing facility, with 30' ceilings and 25 loading docks. The interior build-out included 20,000 square feet of corporate offices, research and development space, a common culinary area, and locker-room facilities. The warehouse portion features the construction of a climate-controlled manufacturing and blending area and a plant dedicated to testing new products.
