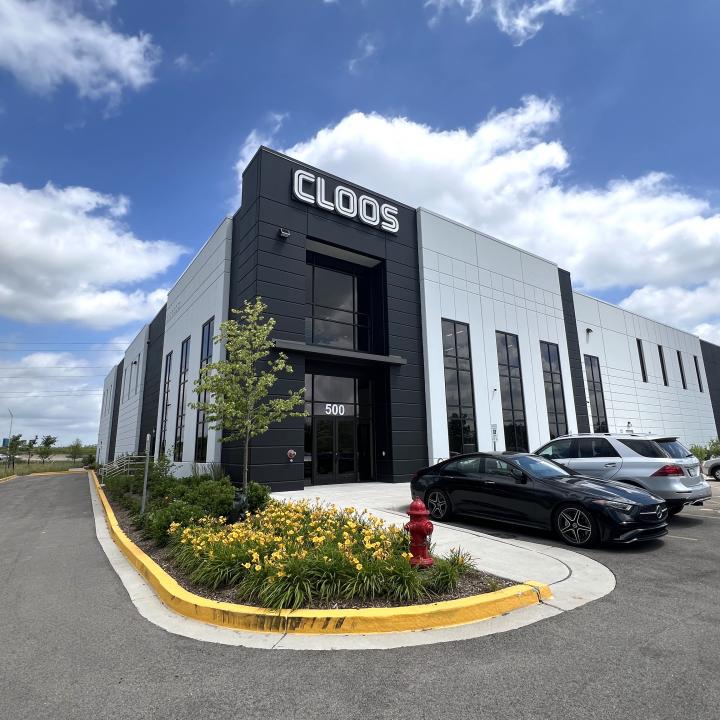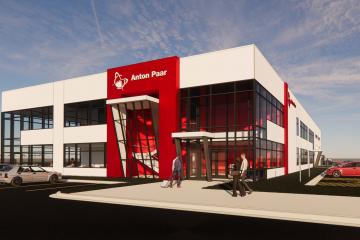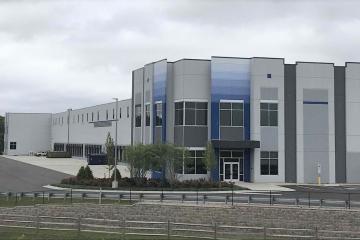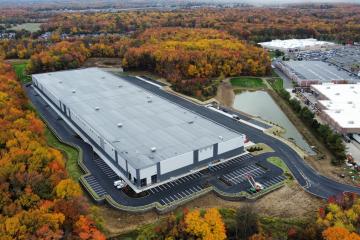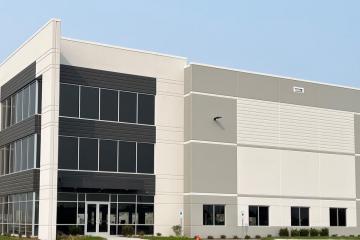Cloos Robotic Welding, INC.
Schaumburg, ILCloos Robotic Welding, INC.
Ware Malcomb
This stunning 37,609 SF headquarters TI project included 15,676 sf. for the first floor, 9,081 sf. for the second floor and 20,659 sf. for the warehouse. From the base warehouse to the project buildout, it entailed forming a mezzanine for the second-floor office which lays directly above the first-floor office, creating a demising wall for the show room/demo room, cutting 4 windows from the precast on the north side of the building so that onlookers from I90 can see products in the showroom, and removing dock doors/loading areas from the existing warehouse to accommodate for a customized warehouse which includes a crane mounted to the underside of the ceiling for mobilization of their equipment.
