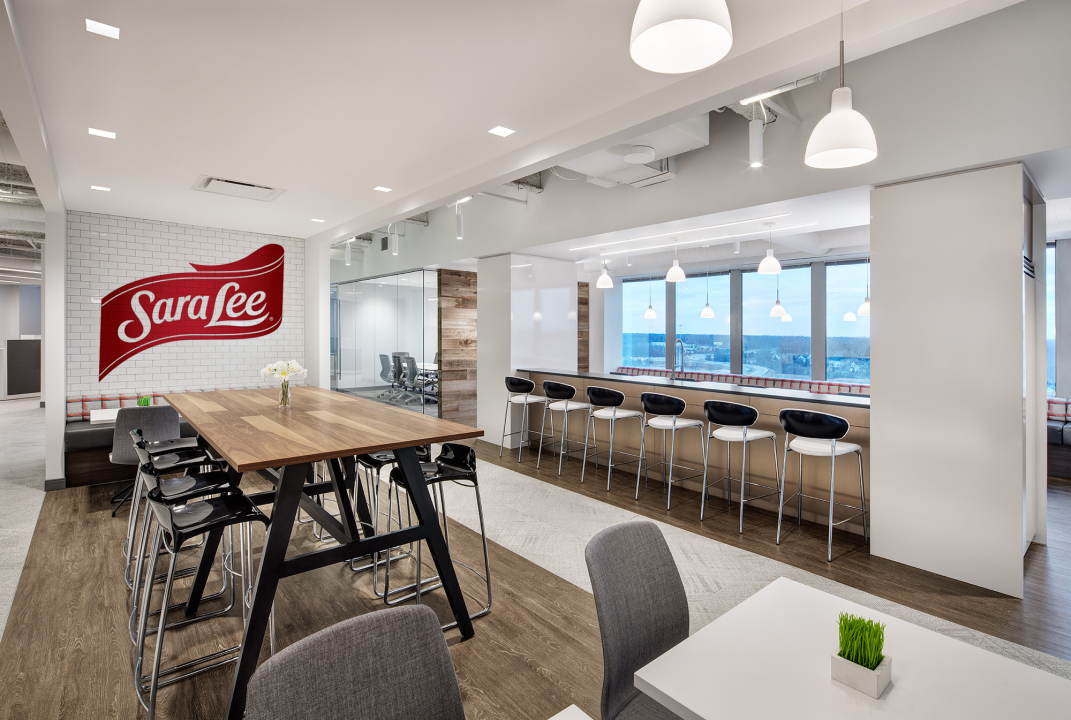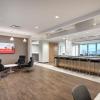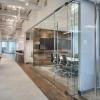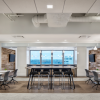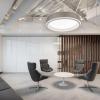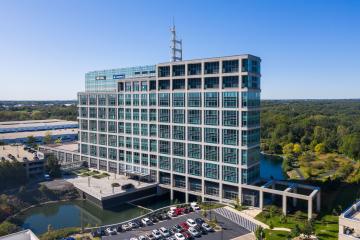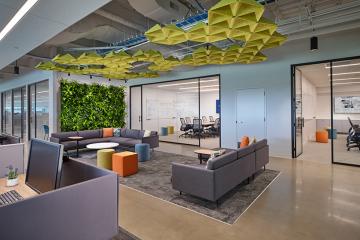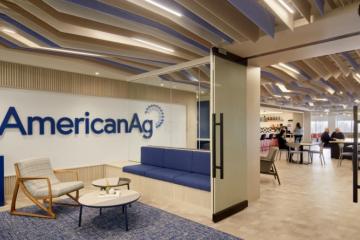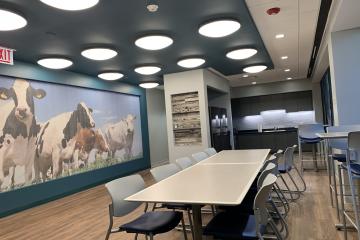Sara Lee Frozen Bakery
Oakbrook Terrace, ILSara Lee
EWP Architects
Corporate headquarters Interior office build-out on the 5th floor including private offices, open office space and supporting ancillary space. This project includes the complete build out for the office suite including partitions, ceiling, lighting, HVAC, finishes, use of existing conditions, an IT room and electrical and data connections for furniture. The new Sara Lee Frozen Bakery location also includes a Test Kitchen and a Pilot Plant as part of the Research & Development initiative. Project scope includes increased electrical service to building with power distribution to all tenant R&D equipment, extensive exhaust needs including Ansul system fume hoods, design/build of 1,300 sf freezer/cooler with glycol in-slab heat including excavation of slab and subgrade, and excavation of slab for sanitary upgrade including addition of substantial floor drainage system. The new business will bring some 1,300 new jobs to the area, along with up to 80 senior level marketing professionals.
