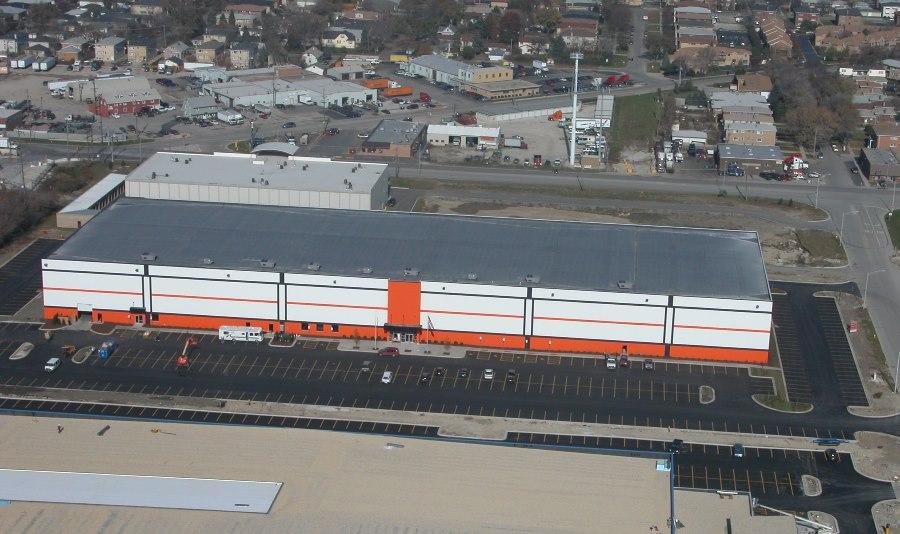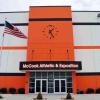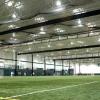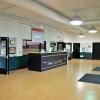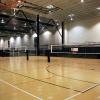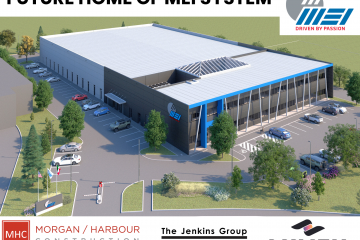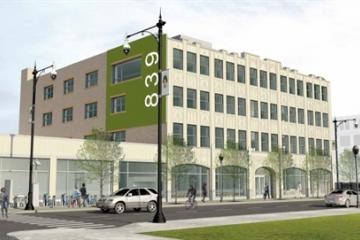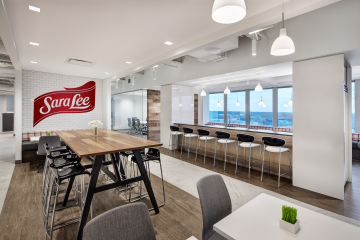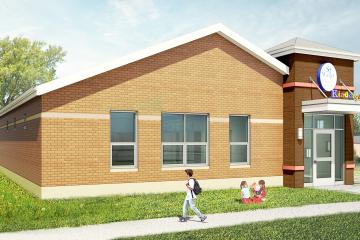McCook Athletic & Exposition
McCook, ILCenterPoint Properties
Cornerstone Architects
Construction of a 123,000 square foot athletic facility for public and private teams and clubs. The center includes the Chicago area's first full-sized indoor soccer field, covering 79,000 square feet. The turf areas feature 40' clear heights and 175' by 460' clear spans. The MAX also has two basketball courts, four volleyball courts, baseball and softball academies, a mezzanine for spectators and concession and vending services. In addition, the facility is climate controlled and has the capacity to serve as an exposition and convention center with more than 100,000 square feet of rentable space.
