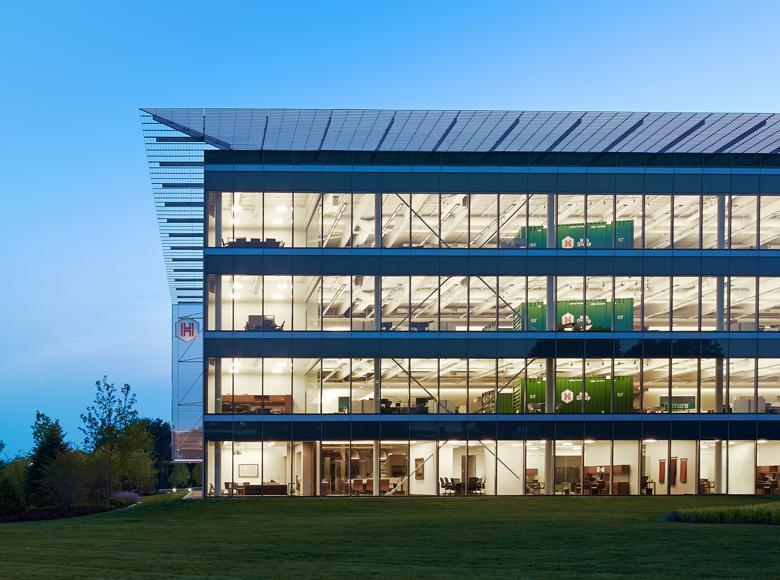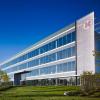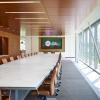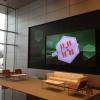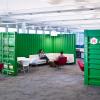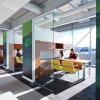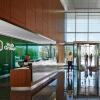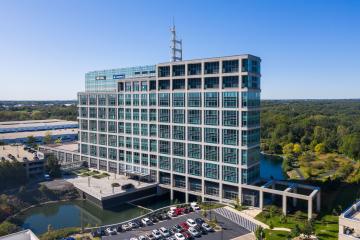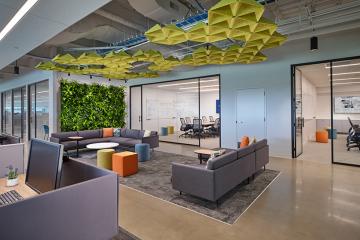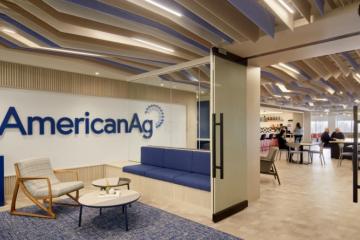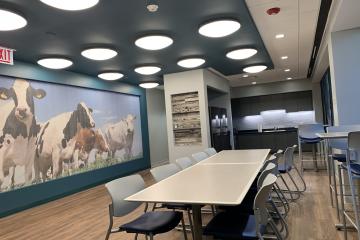Hub Group Headquarters Phase I
Oak Brook, ILHub Group
Solomon Cordwell Buenz
Phase I of the corporate headquarters complex consisted of a ground-up 4-story 130,000 square foot office building with underground parking, and is registered LEED Gold. The Hub Group relocated its headquarters and 400 employees from Downers Grove. Upon demolition of a 300,000 square foot existing building, site preparation and construction of the building began. The building features open work areas, private offices, executive offices and multiple conference rooms. The site also features natural habitat landscaping, ponds and walking trails. Replicas of the transportation management and logistics company's signature green shipping containers form walls that divide casual lounge areas. One of the building core and shell staircases was designed to inter-connect all 4 floors with decorative glass features and double-door openings for each floor.
Phase II of the corporate headquarters complex will begin in summer 2019, and include a second ground-up 4-story 130,000 square foot office building, adjoining the existing structure.
Phase I Office is an Award Winning Office Development as one of the 'Coolest Offices' Editor's Picks by Crain's Chicago Business. It also was an Office Development of the Year - Nominee for the NAIOP Chicago Annual Awards for Excellence.
