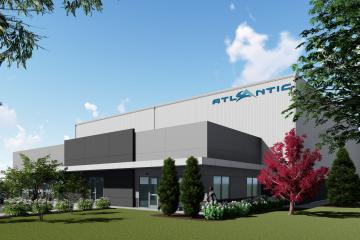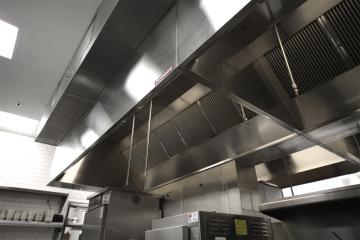Hangar Improvements at Waukegan Airport
Waukegan National Airport, Waukegan, ILWright Heerema Architects
Multiple build-outs within existing corporate hangars at the Waukegan National Airport (UGN).
Hangar C: Gym buildout consisting of 900 SF (lower level/maintenance area). Vestibule and garage area buildout includes minor demolition, MEP modifications, new flooring, painting, and security window between vestibule and security office. IT room upgrades include two-hour fire rated walls and door, HVAC split system and electrical.
Hangar F: Upper Level office buildout 4,400 SF consisting of private office, conference room, lunch area and reception. Lower level buildout 2,000 SF. Garage level buildout 400 SF. The work includes minor demolition, carpentry, architectural millwork, flooring, thermal and moisture protection, painting, MEP and replacement of existing HVAC units and ductwork.
© 2020 James Steinkamp, Steinkamp Photography
Wright Heerema Architects



