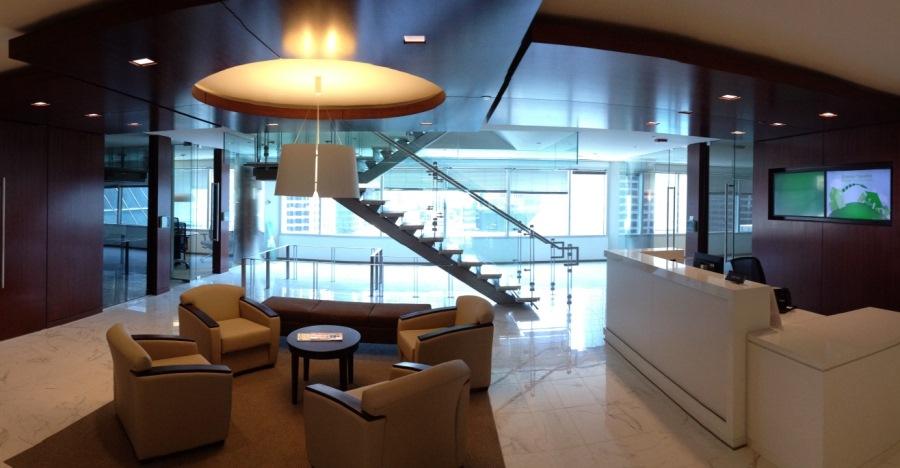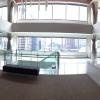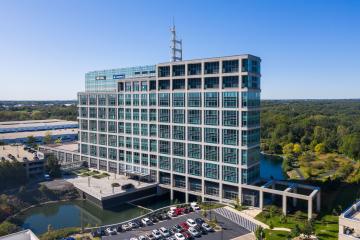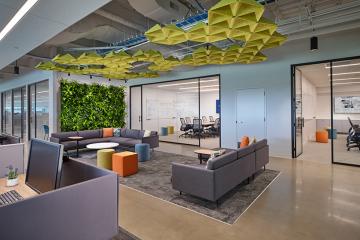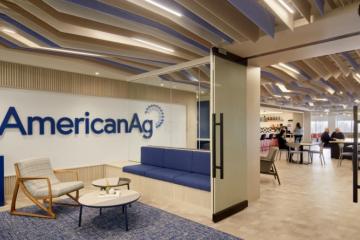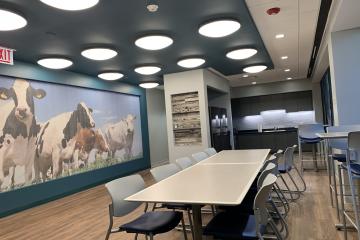Associated Bank Chicago HQ
Chicago, ILAssociated Bank
IA Interior Architects
A 35,000 Square foot two-story Build-out which included the construction of an ornamental staircase with stone treads and stainless steel and glass handrails to join the two floors as well as new floor to ceiling glass walls and doors for the private offices. We also completed a new two-story reception area along with a boardroom featuring stone, wood paneling and specialty ceilings.
