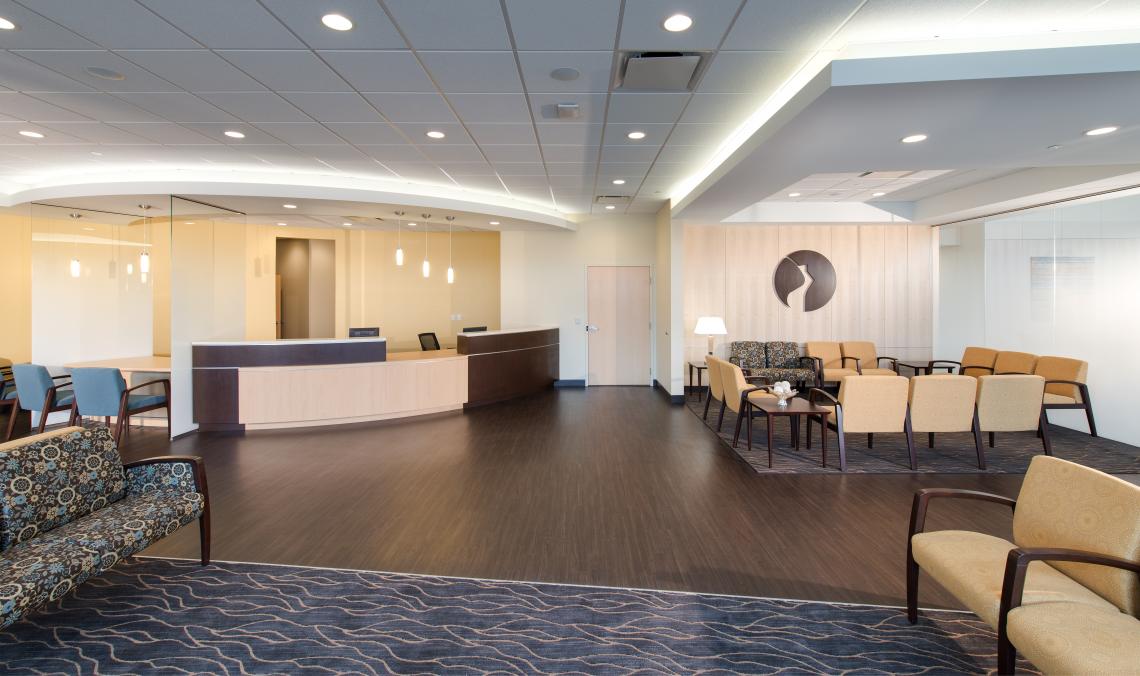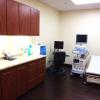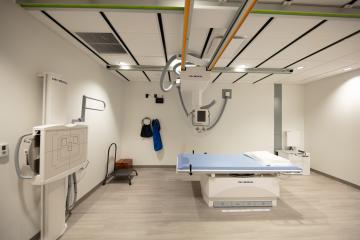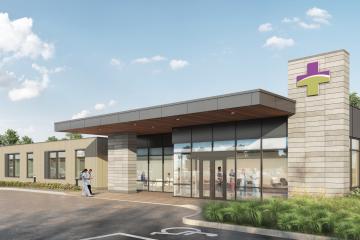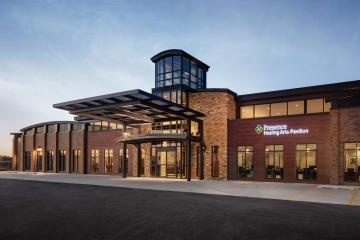Woman's Healthcare of Illinois
Mokena, ILIrgens / Women's Healthcare Center of Illinois
Kahler Slater Architects
Morgan Harbour completed a 15,000 square foot build-out for Women’s Healthcare of Illinois, a leading OB/GYN practice as part of the 32,000 square foot Mokena Medical Commons medical office facility.
The new facility includes high end finishes and state of the art equipment and technology to provide their clients with the best quality service. The space includes a large reception area, thirteen exam rooms, three ultrasound rooms, multiple labs and nurses stations and plenty of office space. Some of the construction features include, decorative patterned glass, radius reception desk with solid surface countertops, vinyl wall covering insets in the corridors, ceramic tile flooring and wall tile, and LED and decorative pendant lighting.
